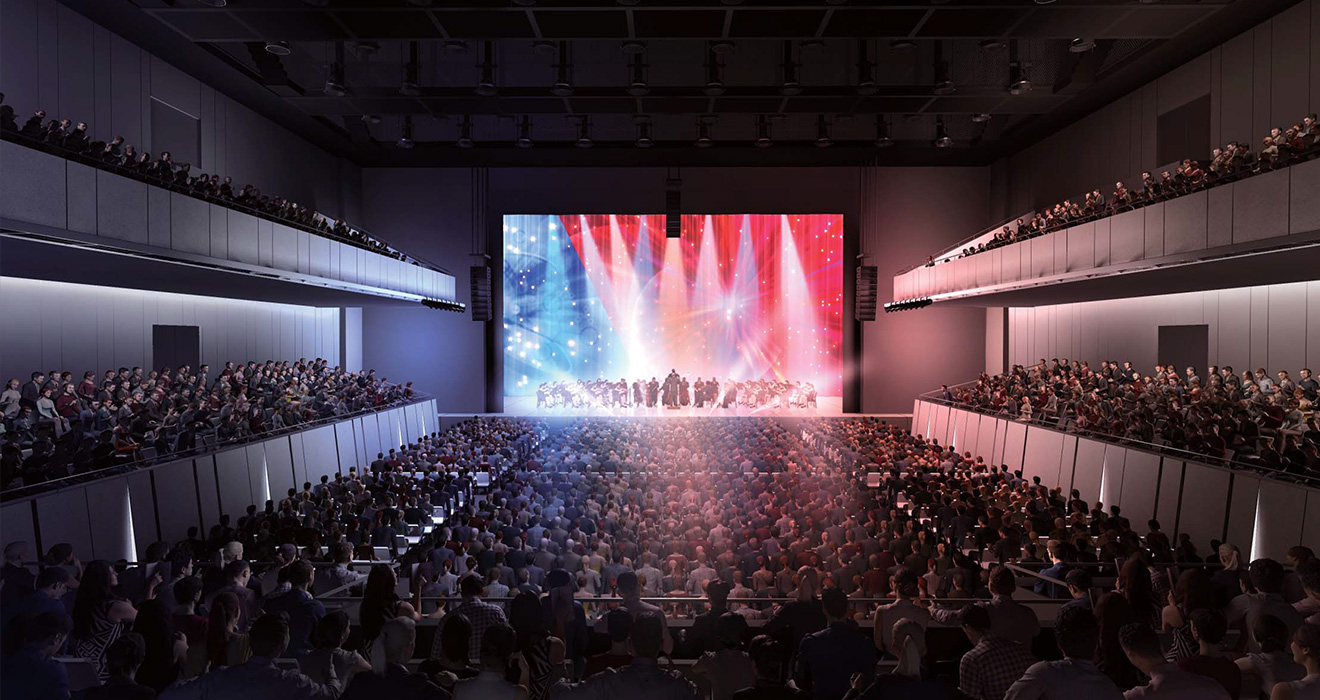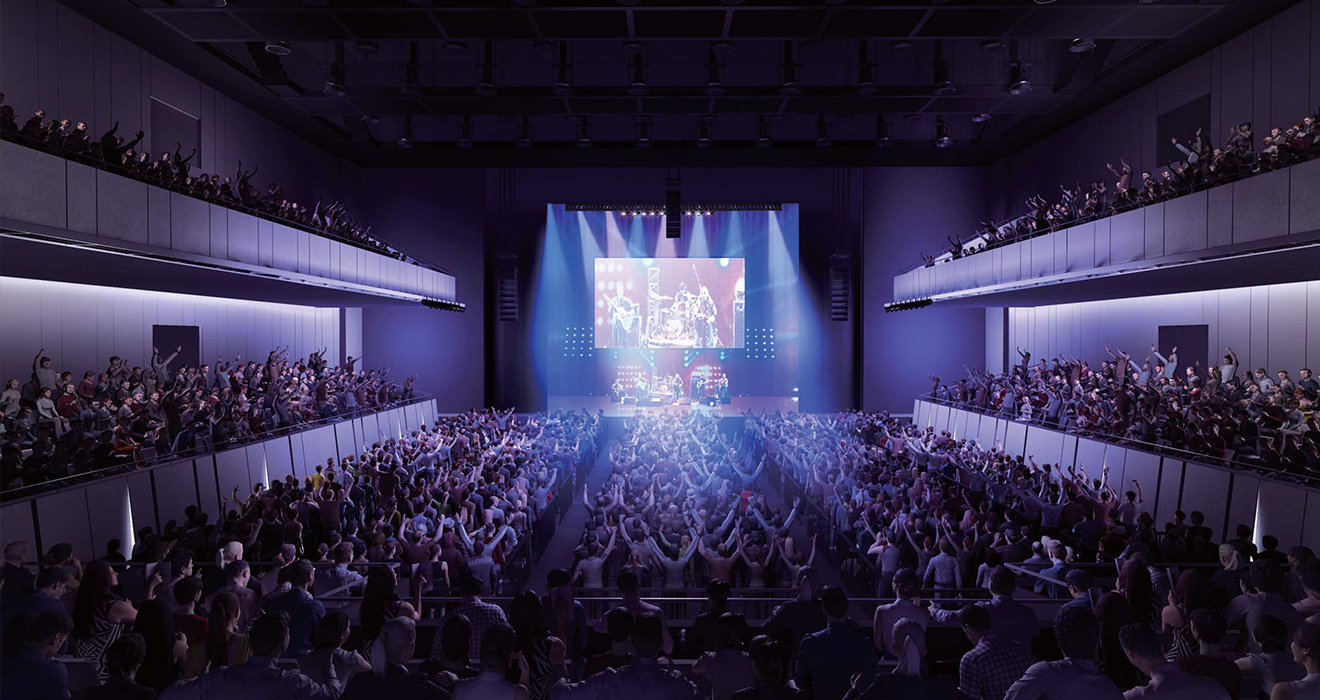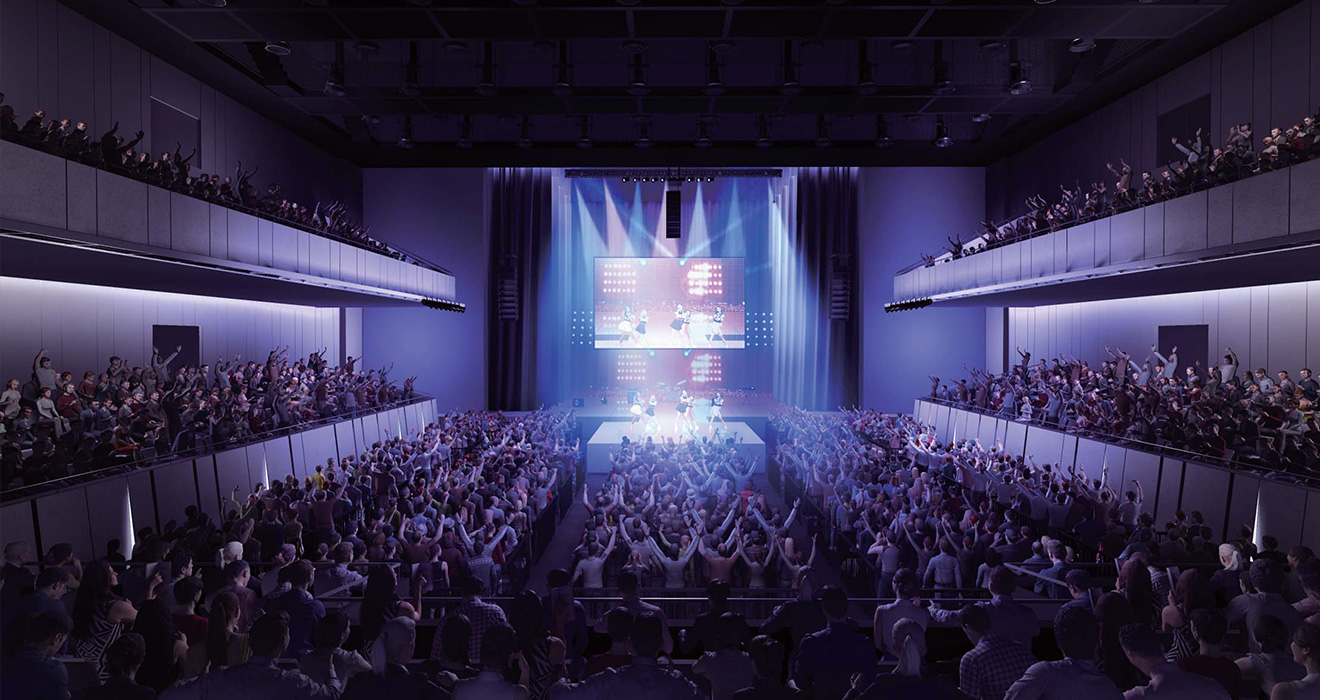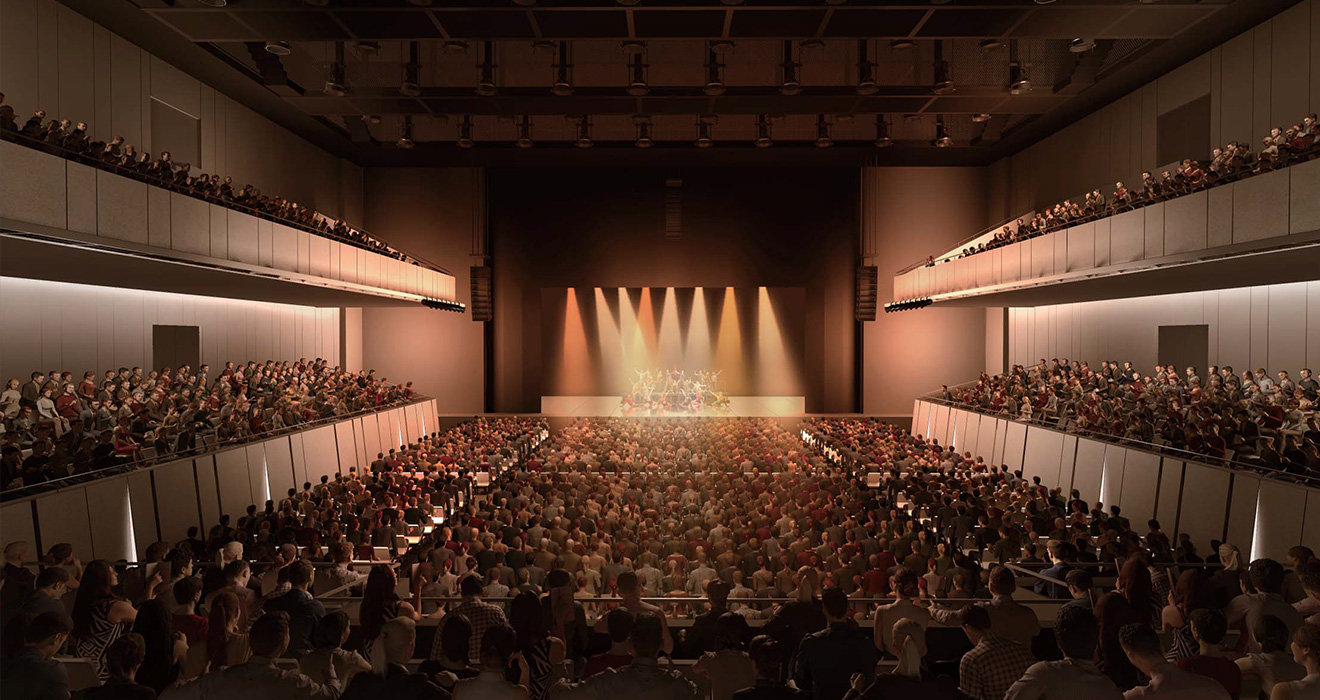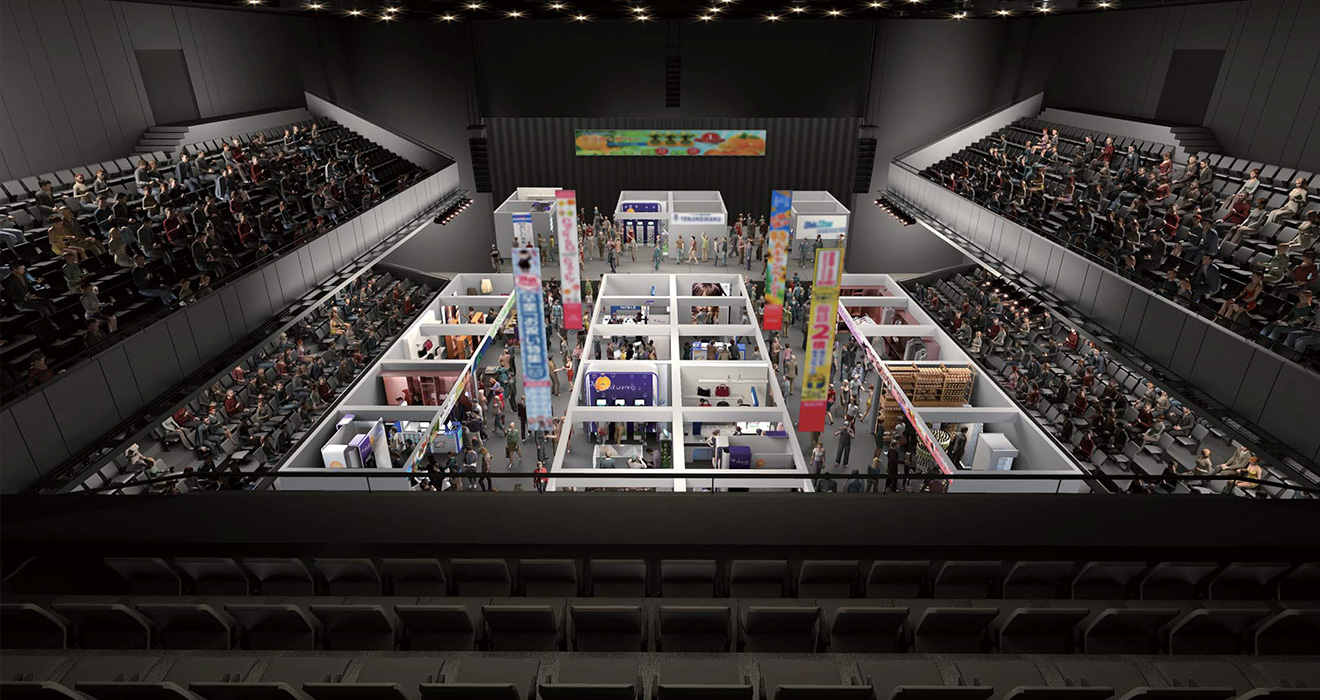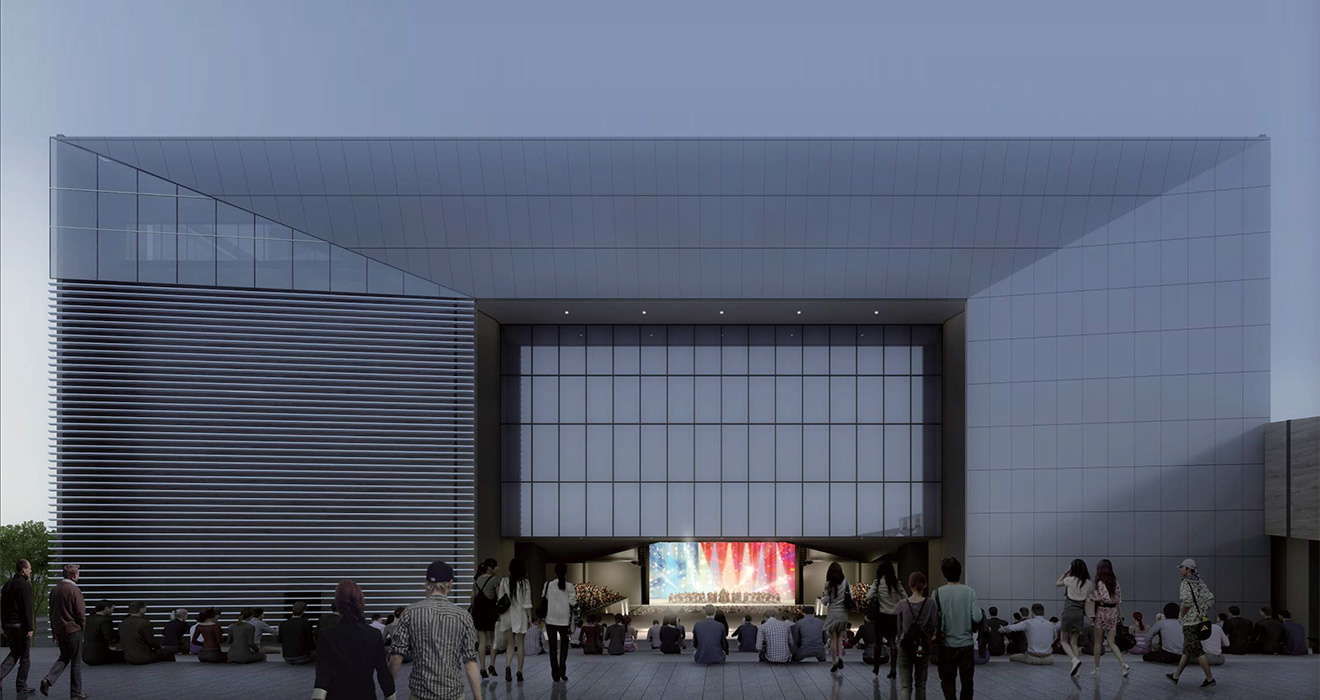| Venue Name |
TACHIKAWA STAGE GARDEN |
| Opening Date |
April 2020 |
| Establisher |
Tachihi Holdings Co., Ltd. |
| Designer |
Yamashita Sekkei, Inc. |
| Constructor |
Obayashi Corporation |
| Total Floor Area |
12,142m2(approx.130,695 ft2) |
| Capacity |
Total: 2,448 seats*
*When all seats are removed on orchestra level and is situated for an all-standing event, a total of 3,018 people can be accommodated in the house.
- Orchestra (1st Floor): 1,008 seats or 1,500 all-standing
- Mezzanine (2nd Floor): 754 seats or 678 seat +154 standing
- Balcony (3rd Floor): 686 seats (no standing room)
|
| Parquet |
660m2 (approx. 7,104 ft2) |
| Outdoor Stage |
580m2 (approx. 6,243 ft2)/ Capacity : approximately 628 seats |
| Backstage Area |
1st Floor: 2 small dressing rooms, 1 medium dressing room, production room, dressing room lobby space
2nd Floor: 2 medium dressing rooms, 2 large dressing rooms, lounge, shower rooms, laundry room, smoking room
|


